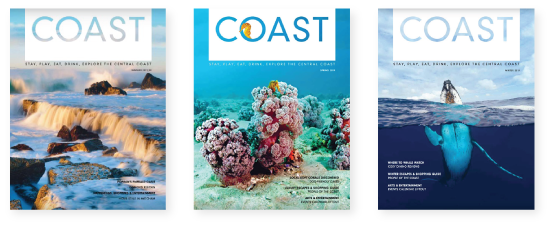Even if your budget doesn’t stretch to a house full of beautiful designer cabinetry, just having one feature piece to add that touch of style to our everyday lives is a wish for many of us. Imagine having an entire house created with customised, designer cabinetry and joinery. That was what young couple, Rob and Jessica wished for when they bought a two-storey, red brick house in Norah Head that needed a major renovation.
It helped, of course, that Rob is the founder and creative force behind Loughlin Furniture in West Gosford, and that co-founder Jessica has an eye for interesting accessories.

Rob definitely wanted a coastal look. Jessica was keen on a traditional Australian feel. How to match those two dreams became the task for architect, Brent Fitzpatrick of Fabric Architecture Studio.
The ’70s-built house was typical of its era: lots of small rooms that created a somewhat dark, maze-like effect, but a complete rebuild was out of the question. A sewer line runs right under the centre of the house, and two enormous Norfolk Island pines had already claimed the land at the edge of the rear boundary, so the house was pretty well restricted to its existing footprint.
‘The house presented a number of challenges,’ says Brent Fitzpatrick, ‘but it helps when the client is creative and collaborative and worked well with us and with the builder. The main challenge, from a build perspective, was working with a structure that wasn’t square plumb or level and creating an open space while maintaining a portion of the existing structure.
‘Most of the internal walls that were removed downstairs to open up the living spaces were load-bearing,’ adds Troy Paul of Hudson Lane Builders. ‘This meant the majority of the first floor needed to be re-supported in a way that didn’t compromise the design intent.’
The remarkable transformation resulted in an open-plan living area, separate studio accommodation for friends and family and three additional bedrooms. A centrepiece of the house, the galley kitchen, fits in seamlessly, and subtly opens into a butler’s pantry and wine pantry. The meticulously finished joinery is a demonstration of Rob’s master-craftsmanship at its finest.

‘Warmth and texture are at the heart of the design,’ says Brent. ‘It’s reflected in the materials palette throughout the house. And both the nearby bushland as well as the rocks and sand at Lighthouse Beach are echoed in the colours and finishes of Rob’s beautiful joinery pieces.
‘We both love the natural elements,’ says Jessica. ‘And although the stone wall at the entrance took a chunk of our budget, we love that it leads you from the garden to the interior of the house and that the stone soars to the full height of the two storeys.’
American oak is used throughout the house for its even grain and tone that makes the timber easy to match. Blackbutt is used for a more dramatic effect, such as for the coffee table.


Rob made all the timber fittings in the house: doors, kitchen range hood, cupboards, bathroom vanities and mirrors, the dining table, and the long low cabinet under the stairs. Their dining table will become a new product in the Loughlin Furniture range but everything else had already been designed into the range.
‘That’s not to say they weren’t customised to fit an end wall or a special place,’ says Jessica. ‘But that’s a service we supply to all our customers.’
Stacked glass doors at the far end of the ground floor open the house to the garden and an undercover entertainment area where the first floor’s concrete rooftop garden provides continuity to the open-plan living areas. Its beautifully curved fascia edge is an architectural statement that frames the landscaping of the garden and provides a ready-made ceiling for an all-weather dining terrace.


Upstairs, there are two children’s bedrooms and the master suite as well as a television/reading alcove. The north-facing balcony off the master suite is the perfect place to sit and admire the expansive view out to Bird Island and towards the Norah Head Lighthouse.
It’s a house that’s fulfilled Jessica and Rob’s dreams, with just one wish still to be granted: the pool and water feature in the secluded front garden that will add the final touch.
| Trade suppliers | |
| Architect | Fabric Architecture |
| Builder | Hudson Lane Projects |
| Engineer | Halcrow |
| Cabinetry and joinery | Loughlin Furniture |
| Weatherboard | James Hardie Linea |
| Aluminium Windows | Sublime Aluminium |
| Timber Sliding Doors | Loughlin Furniture |
| Roofing | Colorbond Surfmist Matt |
| Timber Fence | Tasmanian oak |
| Stone Cladding | Gather Co |
| Concrete Planter Box | Slab Shapers |
| Front Door | Loughlin Furniture |
| Flooring | Hurfords Flooring |
| Stairs | Loughlin Furniture |
| Balustrade | Designed and templated by Loughlin Furniture, made by local metal worker |
| Tiles | Tile Cloud and Gather Co |
| Lighting | Custom pendants designed by Lighting Guild and Loughlin Furniture |
| Internal Doors | Loughlin Furniture and Crescent Internal Doors |
| Door Hardware | Keeler Hardware |
| Built-in entertainment units | Loughlin Furniture and Pacific Rattan Unit |
| Kitchen island bench | Slabshapers concrete, McTavish and Loughlin Furniture custom base, legs and oak top |
| Kitchen and butler’s pantry joinery | Loughlin Furniture |
| Carpet and rugs | Rugs for Good |
| Curtains | DIY Blinds |
| Tapware | Sussex Taps and Brodware Taps |
PHOTOS: BEN COLE PHOTOGRAPHY






